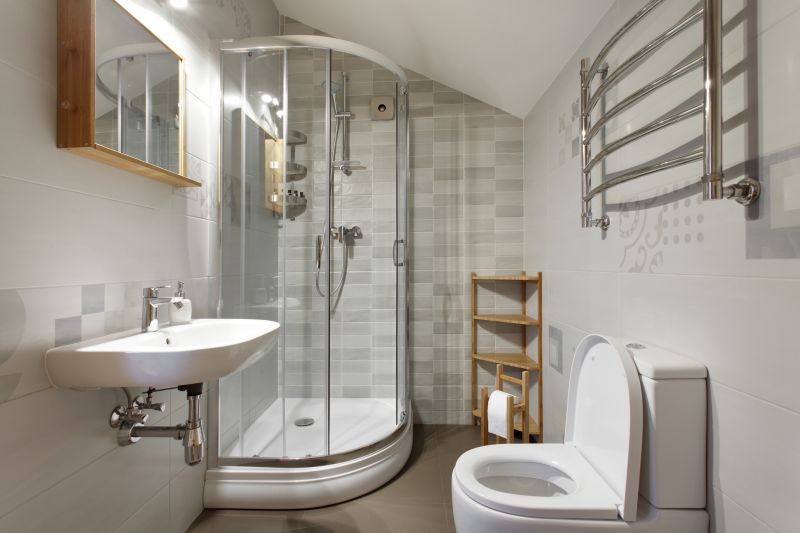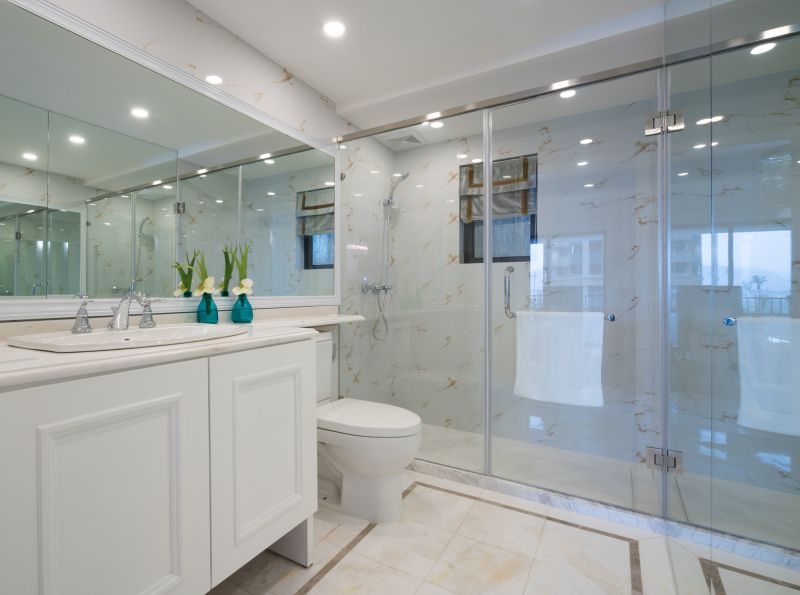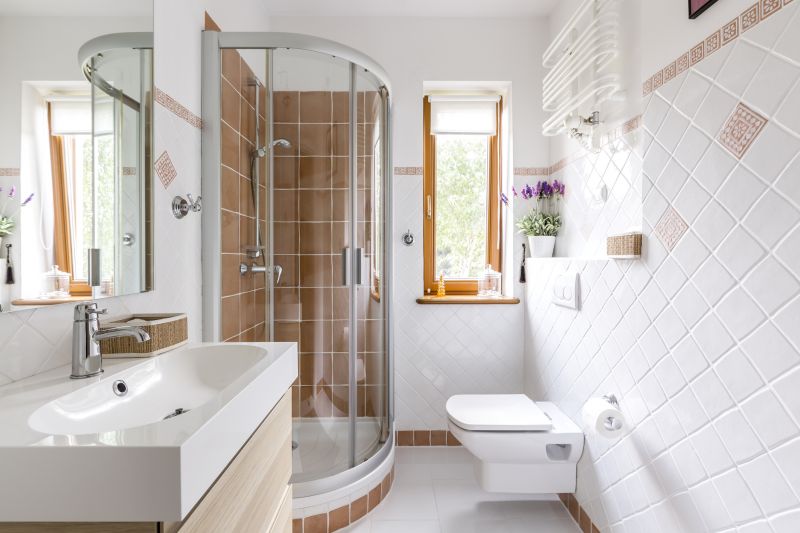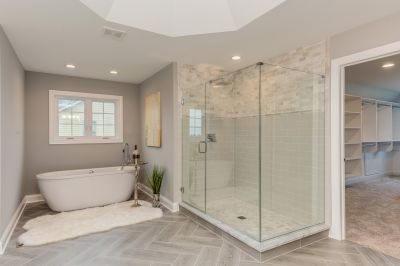Designing Small Bathroom Showers for Better Space Use
Designing a small bathroom shower involves maximizing space while maintaining functionality and style. Effective layouts can make a compact area feel more open and accessible. Various configurations, from corner showers to walk-in designs, offer options tailored to different space constraints and aesthetic preferences. Proper planning ensures that even the smallest bathrooms can be both practical and visually appealing.
Corner showers utilize typically unused space, fitting neatly into a bathroom corner to free up room for other fixtures. They are ideal for maximizing small footprints and can be customized with glass enclosures or shower curtains for a sleek look.
Walk-in showers are popular in small bathrooms due to their open, barrier-free entry. They create an illusion of space and can be designed with clear glass to enhance openness and light flow.

Compact shower layouts often feature efficient use of space with built-in shelves and minimal framing to avoid clutter.

Sliding doors or pivoting glass panels are common in small bathrooms to save space and provide easy access.

Corner or alcove showers with integrated benches can enhance comfort without sacrificing space.

Open-concept designs with frameless glass create a seamless look that makes small bathrooms appear larger.
| Layout Type | Advantages |
|---|---|
| Corner Shower | Maximizes corner space, customizable with various door options. |
| Walk-In Shower | Creates a spacious feel, easy to access, suitable for all users. |
| Curved Shower Enclosure | Softens angles, adds aesthetic appeal, saves space. |
| Recessed Shower | Built into wall cavity, saves space and offers a clean look. |
| Open Shower with Glass Partition | Enhances openness, minimal framing, modern appearance. |
| Shower with Built-in Shelves | Optimizes storage without encroaching on floor space. |
| Sliding Door Shower | Space-efficient door operation, ideal for narrow bathrooms. |
| Pivot Door Shower | Provides full access with minimal space needed for door swing. |
Choosing the right layout for a small bathroom shower depends on the available space, user needs, and aesthetic preferences. Corner showers are highly versatile and can be fitted with various door styles to suit different design themes. Walk-in showers, on the other hand, offer an open and airy feel, making them suitable for bathrooms where space is at a premium. Incorporating built-in features such as shelves or benches can enhance functionality without cluttering the area.
Materials and finishes also play a crucial role in small bathroom shower design. Clear glass enclosures can make the space seem larger, while light-colored tiles reflect more light, brightening the room. Frameless glass options tend to be more contemporary and less visually obstructive, further enhancing the sense of openness. Thoughtful lighting, including recessed fixtures or LED strips, can highlight design features and improve usability.
Incorporating smart storage solutions helps keep small bathrooms organized. Niche shelves, corner caddies, or recessed niches provide space for toiletries without taking up additional room. Choosing fixtures with a compact footprint, such as slim-profile showerheads and minimal hardware, contributes to a clean and uncluttered appearance. These design principles ensure that small bathroom showers are both functional and stylish, making the most of limited space.






